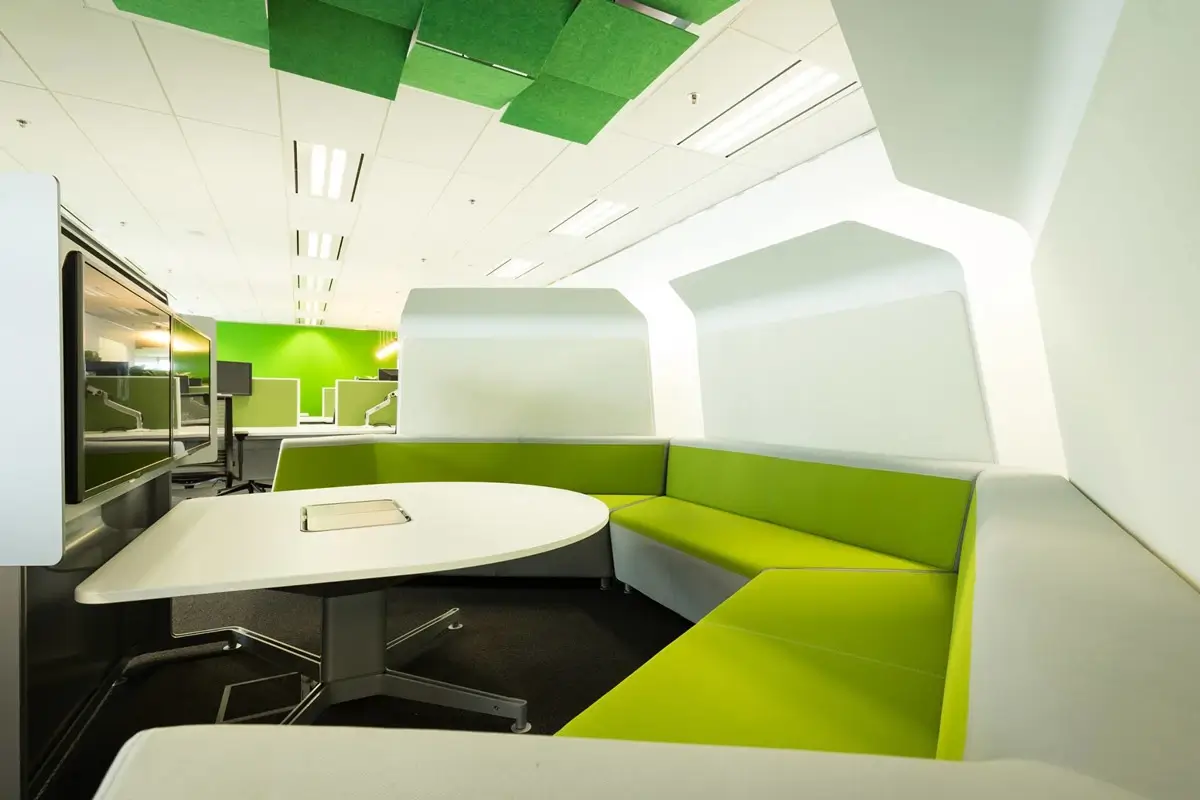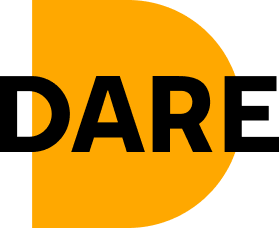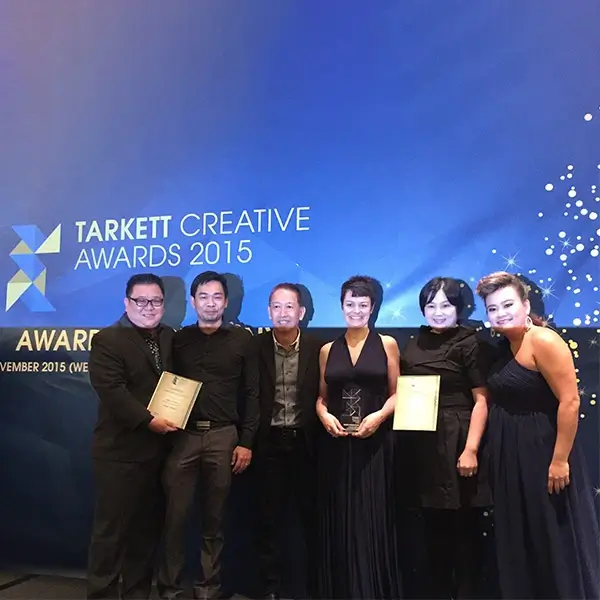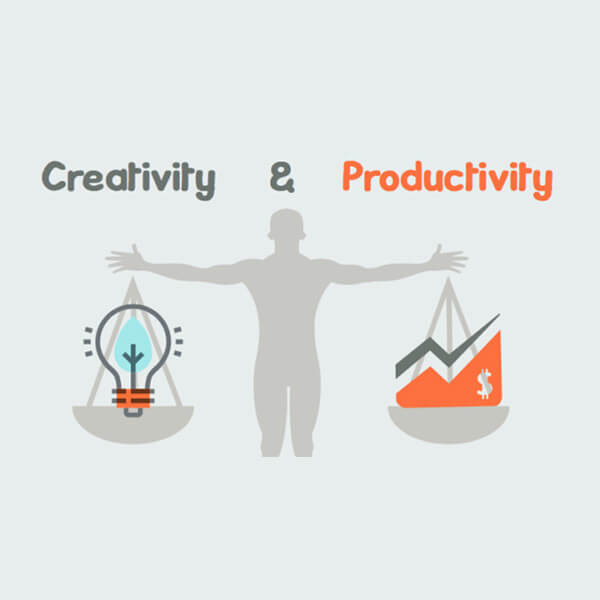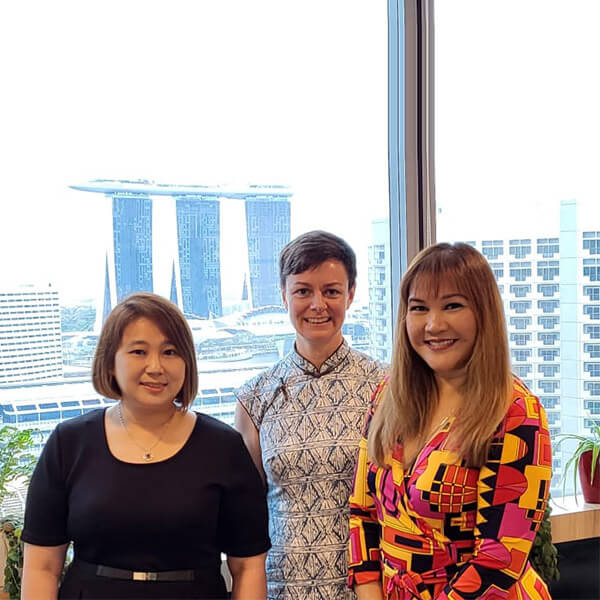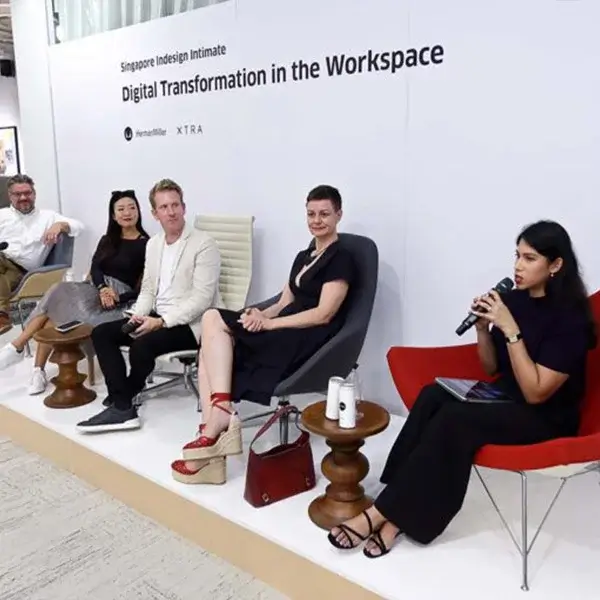We were very excited to attend the Tarkett Creative Awards 2015 Last night knowing that we had been selected as a finalist for our first project, Sanofi @ Southbeach. We were even more excited to have won the Innovative Gold Award in the Industry Category.
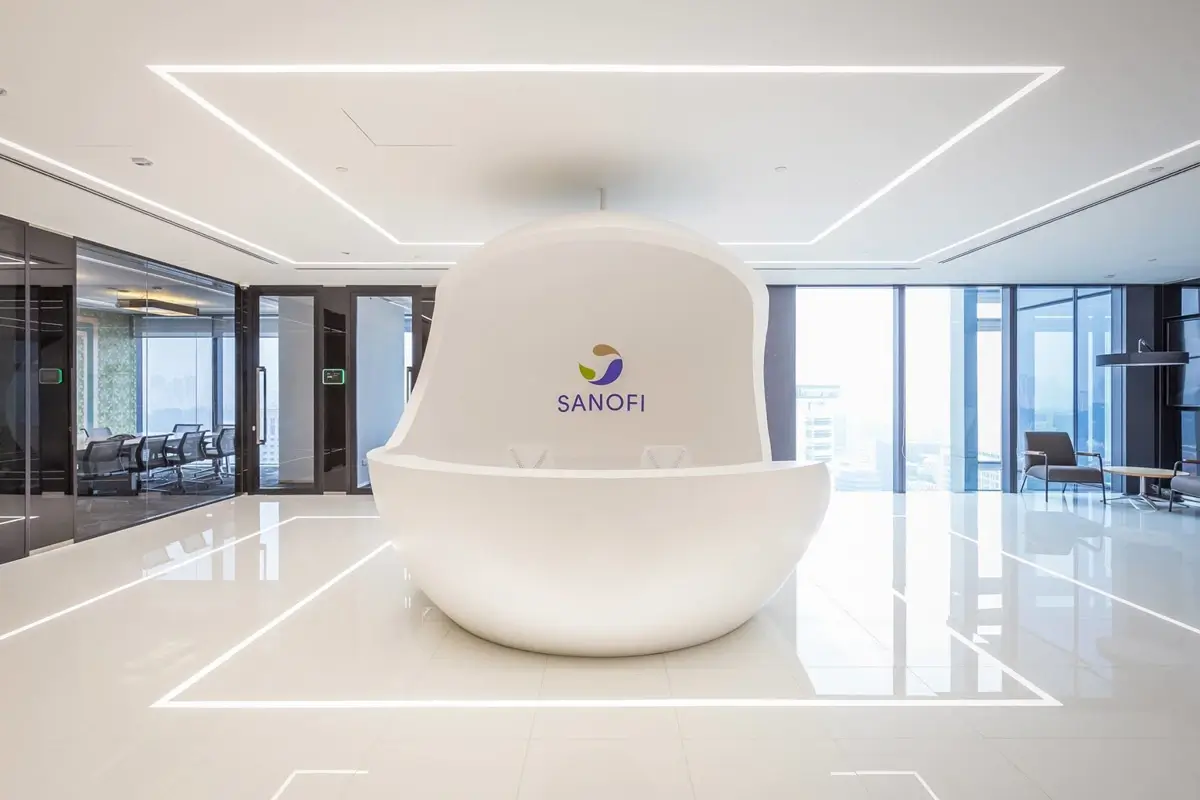
Sanofi is our first project to have completed and it makes us very happy to have won our first award for our first project. We worked with an Amazing team including the Client Sanofi, The project Managers Cushman Wakefield, The Main Contractor Facility Link, The MEP Contractor Update Asia and all the other suppliers and contractors that contributed.
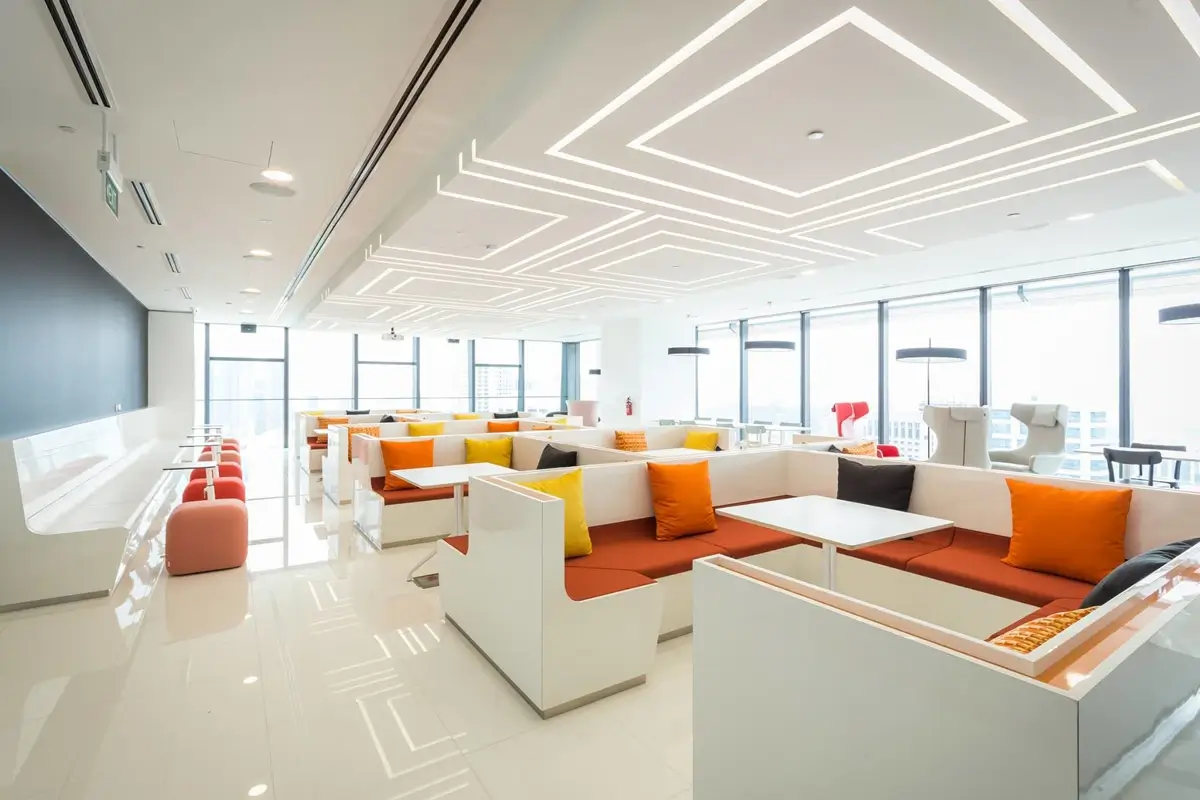
Sanofi are one of the top 5 leading pharmaceutical companies globally and have recently moved into their new offices in South Beach Tower Singapore. The project involved a complete rethink of how Sanofi operated and used their workplace. The existing Sanofi workplace was very traditional with 65% of its occupants sitting in private offices. Larissa and her team conducted visioning sessions with the leadership team at Sanofi to determine what the key objectives were for their new workplace. Top of the list was an open and inclusive office that supported all the unique business functions and their staff. Health and wellbeing is a priority as is using the workplace to workplace to embody the company culture and brand.
As a pharmaceutical company Sanofi are very people and patient focused. The design reflects this as it is not at all sterile. Each floor was divided into 4 zones distinguished by a cultural theme derived from an Asian Culture. This not only reflects the staff and patients but also the significance of Singapore as a regional Hub for the company.
The strategy behind the design was to provide equality of space for all staff and to ensure the unique nature and identity of each business unit and individual is supported. To do this each zone is equipped with a variety of work settings to accommodate everything from highly confidential individual work to large group discussion areas. Technology is seamlessly integrated into the design to fully support how we work now and in the future.
To promote health and wellbeing staff are encouraged to work wherever and however best suits them and the nature of their work. Gone are the private individual offices and rows of desks. All staff can now choose not only the type of work setting to best support their activity but the colour of the space that inspires them most. Natural light is important and we have maximized this by locating all the support areas around the core. Walking desks have been incorporated on every level and there is a large new staff canteen as well as a games area. Community centres and social spaces are also provided on every level.
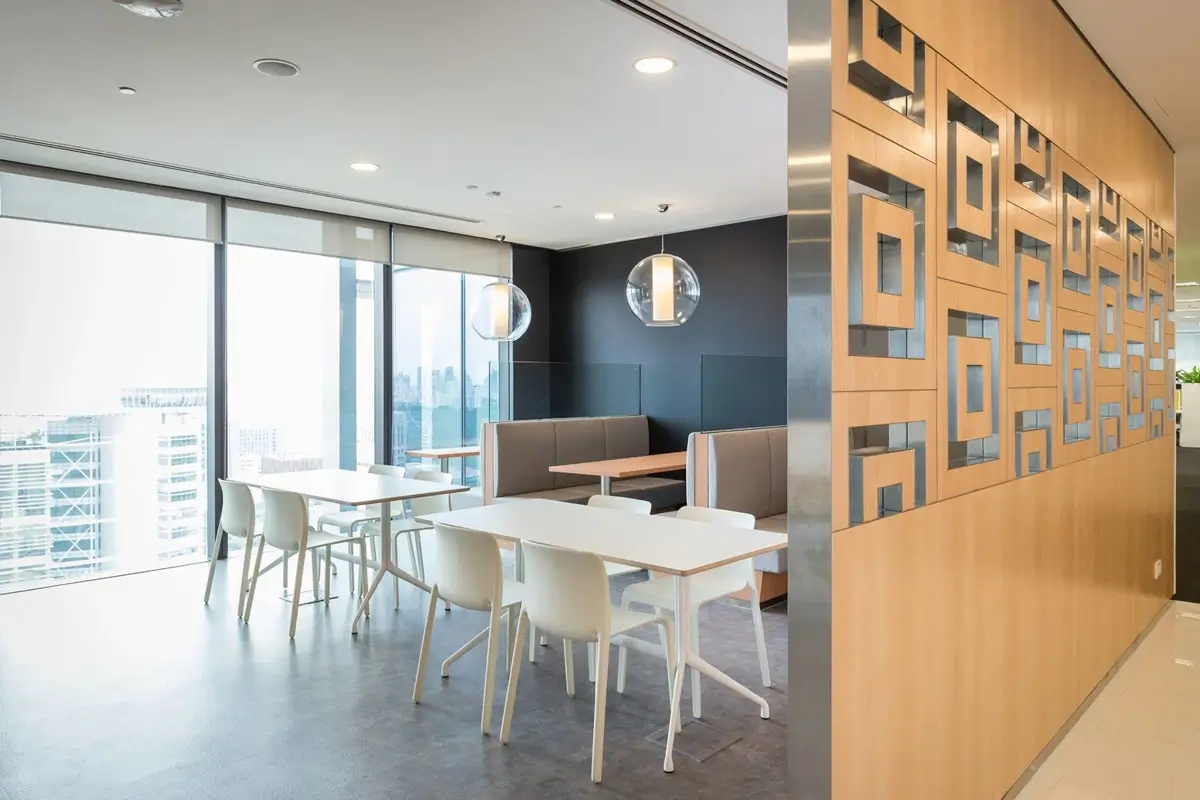
The brand message of spreading hope throughout the world is integral to the design, the reception globe which represents Sanofi and the pattern of radiating squares of light that radiate from it represent hope dispersing across the region in a ripple effect. This design feature is then subtly incorporated throughout all the spaces through lighting features Joinery and subtle graphics.
The selection of colours materials and patterns not only represents the Sanofi brand but also the diversity of the people that work for and with Sanofi and their focus on health and well being. A strong testament to the success of the project is that the staff love their new home.
